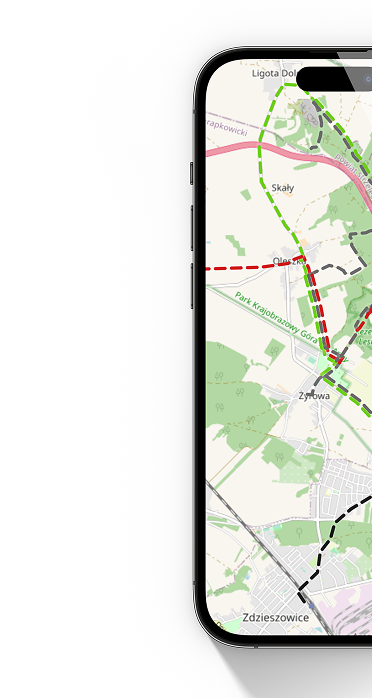Traveling around Sandomierz, you will easily recognize the church in Koprzywnica. Its hallmark is a huge signature - a copper gleaming turret in the shape of an inverted chalice - the so-called "kulawki".
Although the 17th-century tower definitely stands out from the landscape, it is not the reason why Koprzywnica is visited by those looking for traces of great history. The church in Koprzywnica is part of a larger and much older whole - one of the first Cistercian abbeys in Poland.
The Cistercians came here from Morimond in Burgundy in 1185. The monks quickly set about building their next seat in Poland. The monastery complex was rebuilt many times, but its core remained unchanged over the years. It was created by the church of st. Floriana and four-winged monastery buildings with a patio inside. Only the temple and the eastern monastery wing have survived to this day.
In it you will find one of the best preserved interiors from the first half of the 13th century. It is a late Romanesque chapter house, i.e. a meeting room. In the chapter house, a lapidarium was arranged - an exhibition of stonemasonry art, which centuries ago formed the now non-existent monastery wings. On the first floor of the chapter house there is a dormitory - a bedroom for 13th-century monks. The common room was divided into cells more than two centuries later.
Built of stone blocks, the Church of St. st. Floriana also preserved many elements of Romanesque art. Inside the temple, look up at the original medieval construction system visible in the form of cross-rib vaults. The imagination is also stimulated by extremely valuable wall paintings, the oldest of which are about 700 years old! When visiting Koprzywnica, pay attention to the western façade of the church. It is a wonderful example of 17th-century Baroque art. Its creator is the incomparable Józef Karsnicki, the author of the design of the present church on the Holy Cross.
 Polski
Polski





















